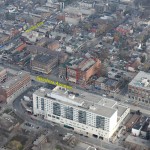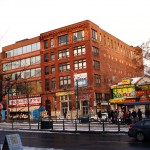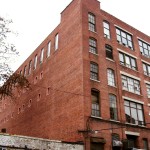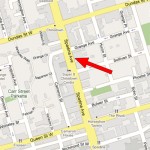Toronto (Downtown) 5 Storey Commercial Building
Downtown West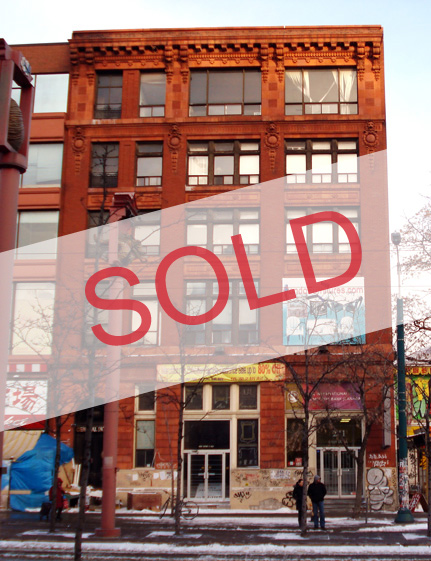
$4,500,000
Opportunity
The subject, the “Consolidated Plate Glass Company Building,” while in need of repair and renovation, provides an excellent opportunity for a User/Investor to acquire a 5 storey, Heritage building with high ceilings and great Loft potential in Downtown West Toronto. The abutting 5 storey building, 247 Spadina Avenue, is also being offered for sale by the same Seller.
Location
241 Spadina Avenue, Toronto
The building is located on Spadina Avenue between Dundas Street West and Queen Street West.
Legal Description
Lot 4 on Plan D60 Toronto, Designated as Part 2 on Plan 63R4828 City of Toronto.
Site Description
The site has 49.94 feet frontage on Spadina Avenue and a depth of 140 feet with the total site area being 7,010 sq ft. A public lane runs along the rear of the building.
Building Description
This attractive five-storey plus basement building, which was built as an industrial structure in the early twentieth century, has been converted to office, retail and hotel uses over the years. It has red brick walls and good window exposure on three sides. The interior structure is of timber beams, pillars, and floor decks. The building has minimal setbacks from the property line, and no parking. A mezzanine floor (approximately 3,680 sq ft) was added at some time. The gross floor area is approximately 45,680 sq ft., which includes the basement and the mezzanine. The rentable space is estimated to be approximately 42,320 sq ft (which includes both the basement and mezzanine space).The floor plate is approximately 7,000 sq ft. The building has high ceilings. The basement is accessed from the rear public lane.
The main level was renovated around 2004 and is divided into two units. The second floor is a large open concept. The third and fourth floors were renovated for a hotel use. However, the renovation appears to have been completed without a building permit and did not meet the Fire Code requirements and, as a result, the building was shut down by the Fire Marshall Office. The 5th floor is office space.
Occupancy / Leases
The building is vacant except for a portion of the ground floor (approximately 1,500 sq ft.) which is leased to the Bank. Their lease expires on May 31, 2010 with an option to extend for 5 years. The basement is occupied by the supermarket tenant who leases the ground floor of 247 Spadina Avenue on a month-to-month lease.
Historical Designation
The building is Designated Historical under the Ontario Heritage Act.
Zoning
MCR T5 C2.5 R4.0
Taxes
$215,578.45 (2009)
247 Spadina Avenue (abutting building)
The building located immediately to the north is also listed for sale by the same owner for $5,000,000 (photo above – please inquire for property details). There is direct access between the two buildings.Additional Documents
